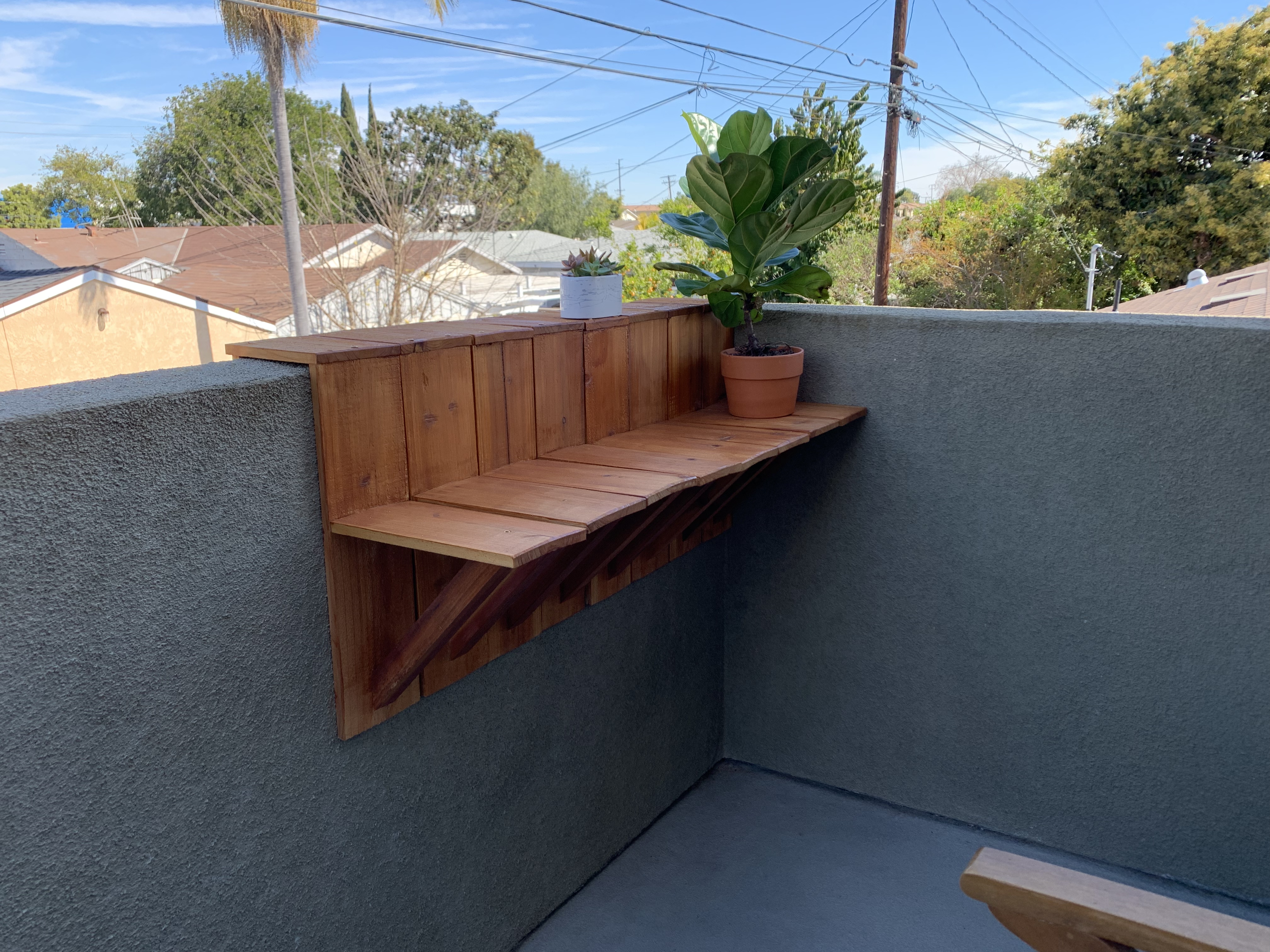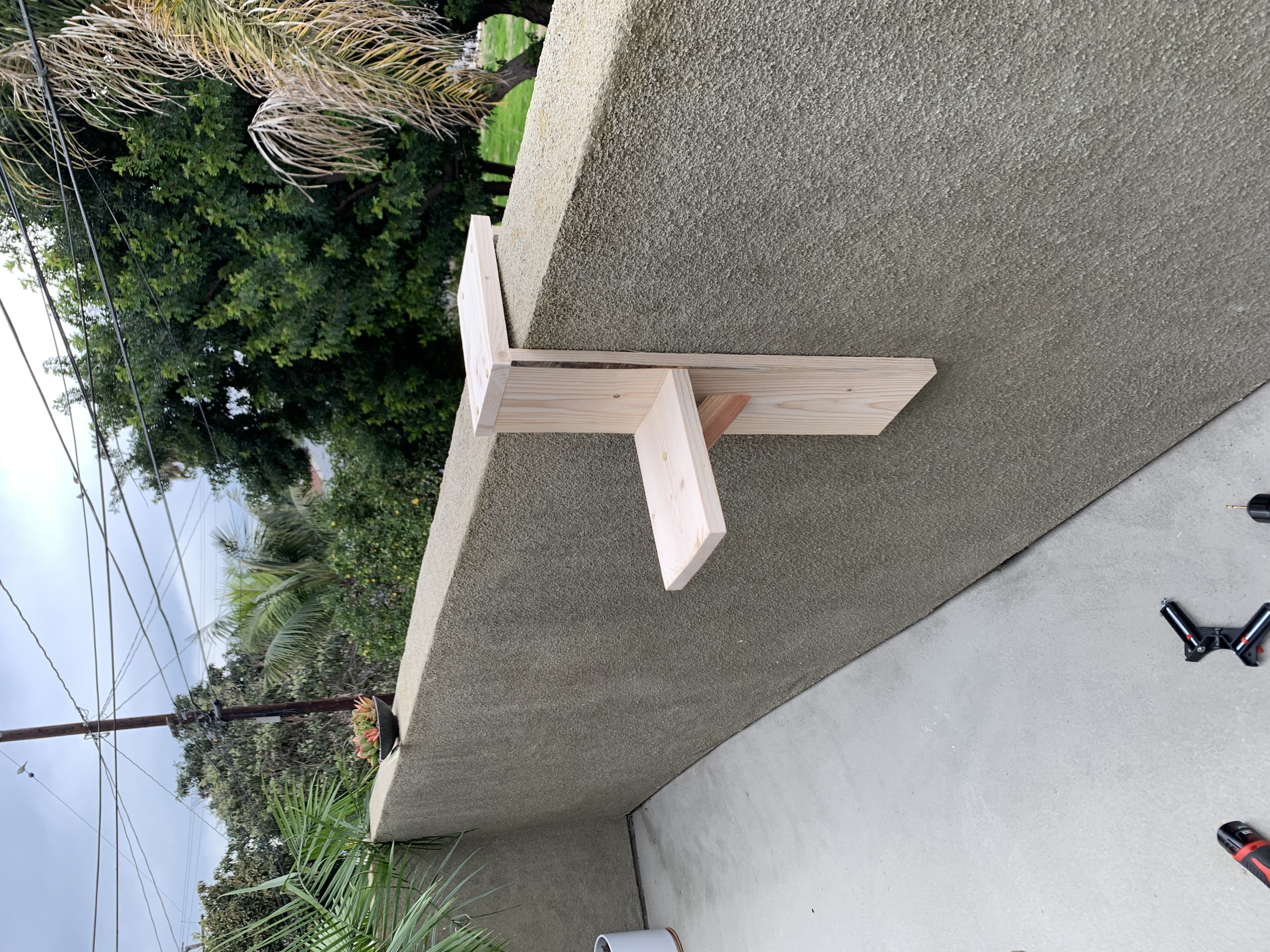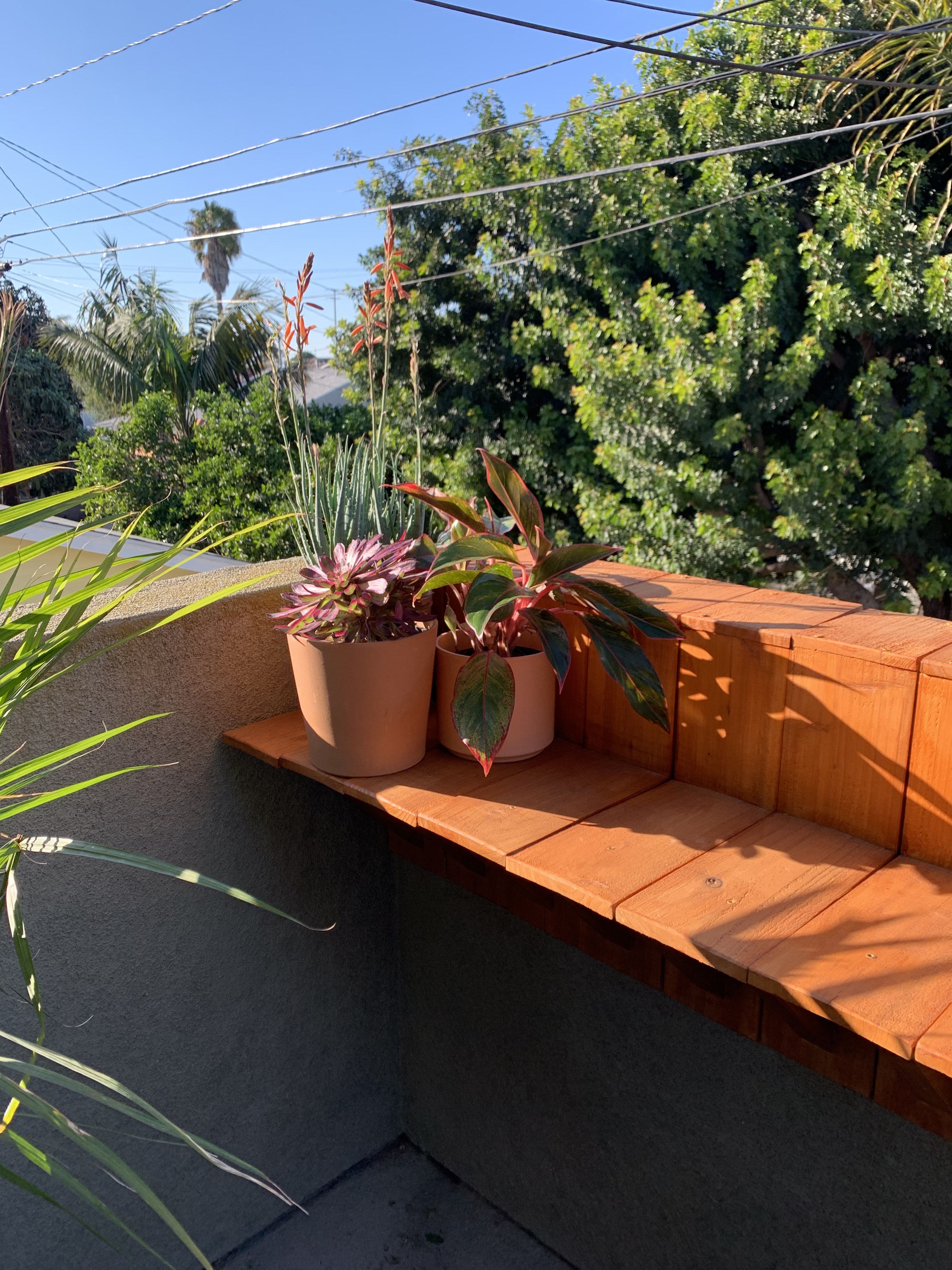Balcony Bar
I wanted a place to drink coffee/wine, eat, read, and work on the balcony, so I made a bar!

The bar hangs on the balcony wall. I thought this would look cleaner and rest more level than a design supported by the uneven balcony floor (the floor is uneven to route water to drain paths).
In addition to the west side of the balcony pictured above is its little brother on the east side. Having both of them gives options to sit in the sun or shade at any time of the day.

The process of making this bar started with a prototype, then CAD.

Following the completion of the CAD was manufacturing, assembly, and finishing. Here is where I realized the biggest flaw of my design: it took a lot of time to build, assemble, and finish 20 of these bar sections. I should’ve made something that covered more bar width with fewer parts and assembly required. But you live and you learn.
For finishing, I ended up sanding the surfaces to 120 grit and then brushing on a transparent cedar sealer that looks great and has withstood the elements very nicely about a month in.
In the end I’m really happy with the final product, even if it wasn’t the most efficient design. Plus the plants look awesome in the sunlight :)
